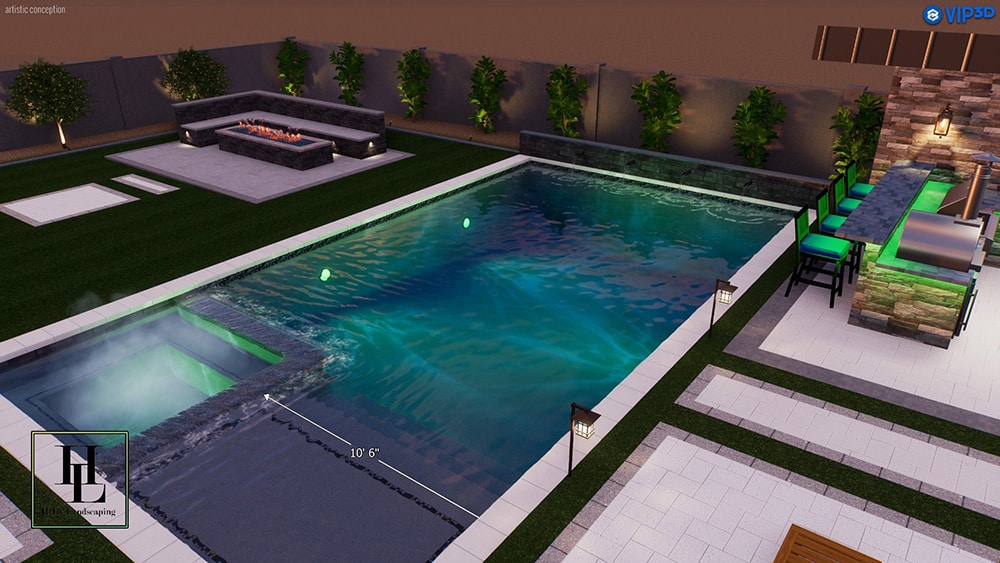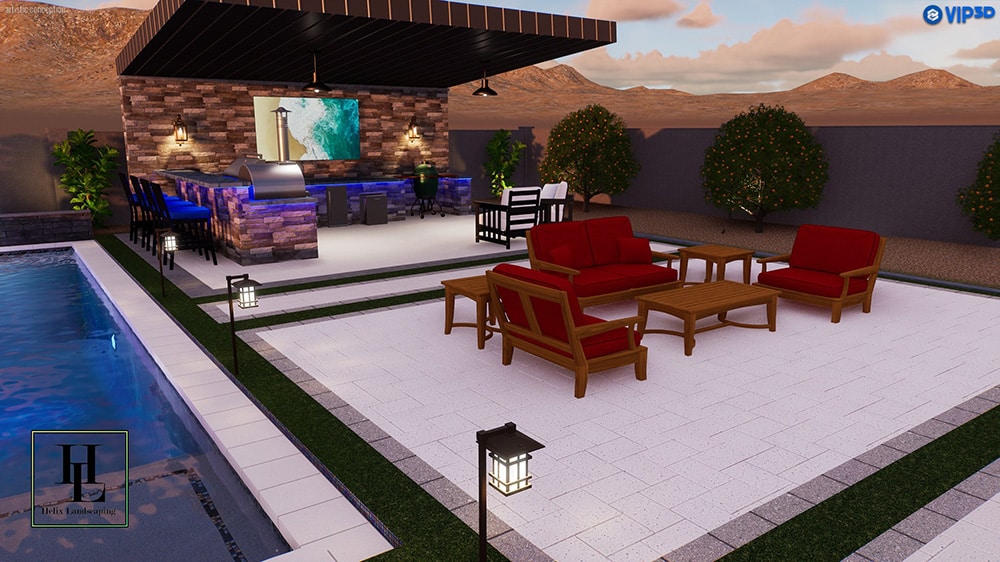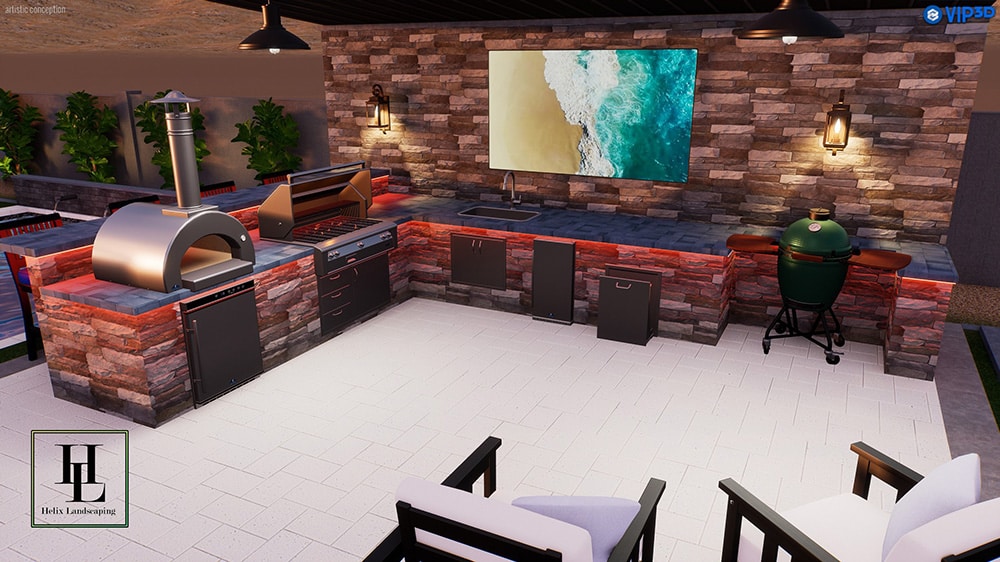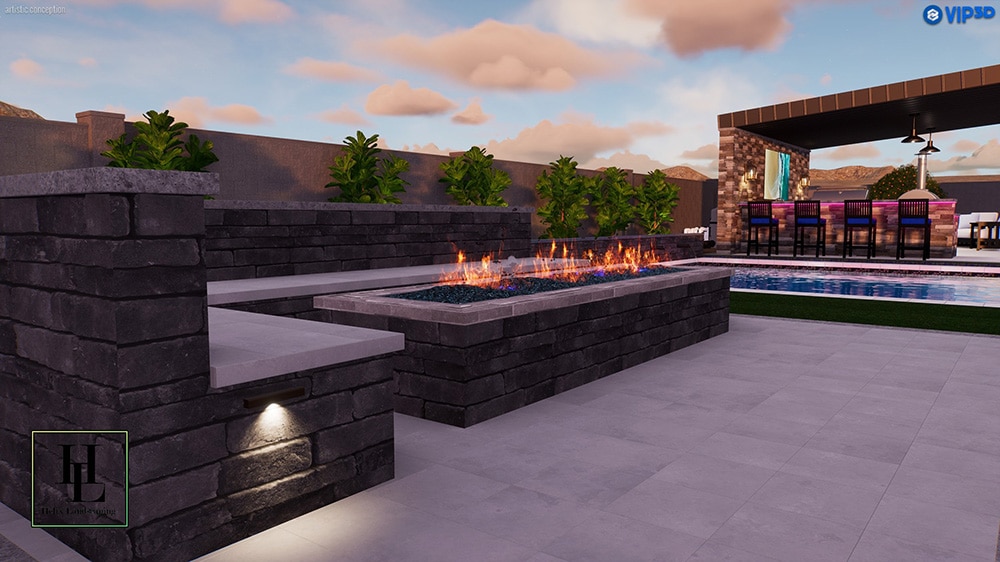El Dorado Lakes Renderings
This beautiful front yard features a sitting area, raised turf sections and beautiful foliage. Complimented with low voltage lighting throughout, this residence immediately makes a statement upon arrival. Brought to life April 2024.
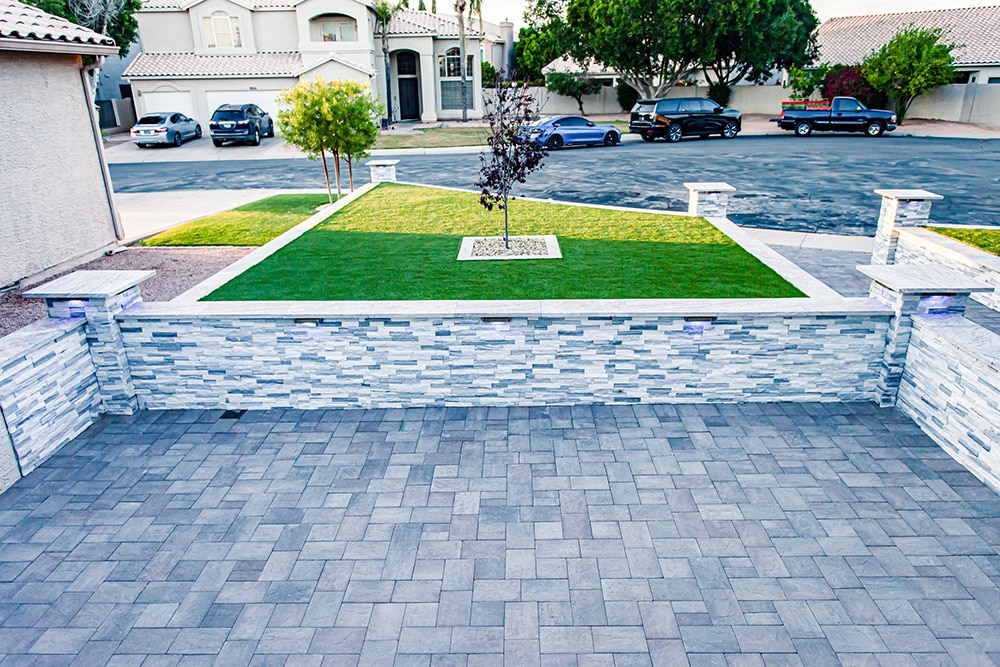
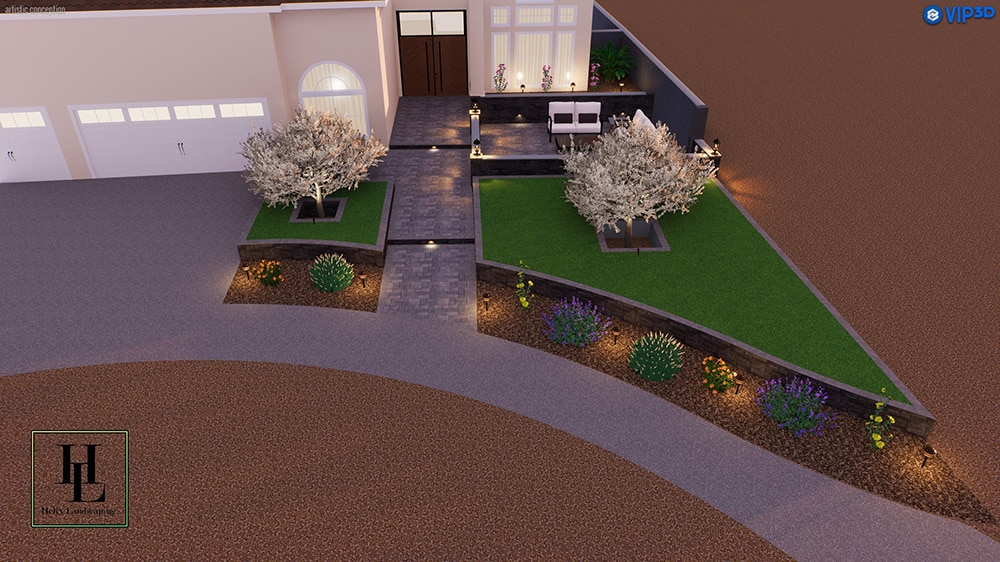
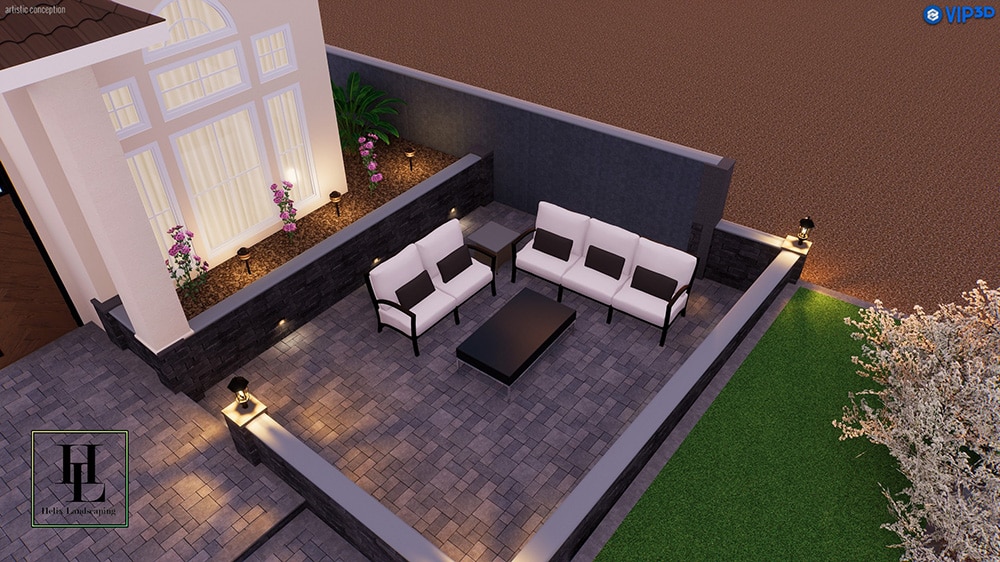
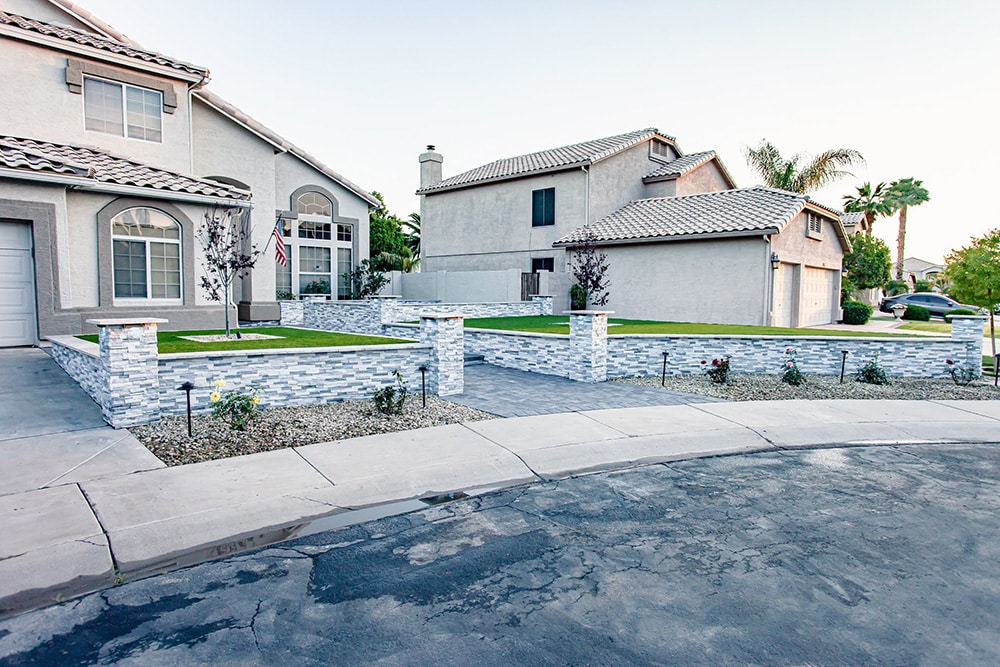
Caleda – Toll Brothers Renderings
This residence features a 44×20 pool, Cantilever pergola, full size Kitchen, Seating areas and a Natural Gas Fire pit. Complimented by a large turf area, this yard was created for sports and entertaining. Brought to life December 2024.
